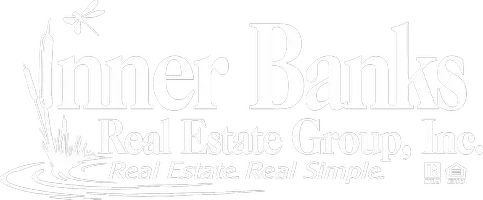
5 Beds
3 Baths
2,088 SqFt
5 Beds
3 Baths
2,088 SqFt
Key Details
Property Type Single Family Home
Sub Type Single Family Residence
Listing Status Active
Purchase Type For Sale
Square Footage 2,088 sqft
Price per Sqft $198
Subdivision Shepherd Trail
MLS Listing ID 100537069
Style Wood Frame
Bedrooms 5
Full Baths 3
HOA Fees $120
HOA Y/N Yes
Year Built 2018
Lot Size 0.260 Acres
Acres 0.26
Lot Dimensions 80x140x80x140
Property Sub-Type Single Family Residence
Source Hive MLS
Property Description
The main level features an inviting open-concept floor plan that's perfect for gatherings. The dining room showcases elegant, coffered ceilings and wainscoting, while the kitchen impresses with granite countertops, a center island, stainless steel appliances (including refrigerator), and a large pantry. A guest bedroom and full bath are conveniently located on the first floor.
Upstairs, you'll find the spacious primary suite with coffered ceiling, dual-sink vanity, walk-in closet, walk-in shower, and soaking tub, along with three additional bedrooms and a laundry room for easy access.
Enjoy outdoor living on the covered back patio overlooking the privacy-fenced backyard—ideal for relaxing or entertaining. A two-car garage provides plenty of storage and parking space.
Located just minutes from downtown Aberdeen, Southern Pines, and Pinehurst, this home offers the perfect blend of small-town charm and convenience. Pinehurst is world-renowned for its championship golf courses, resort-style amenities, and charming village atmosphere, while Fort Bragg is just a short commute away.
This move-in ready home combines comfort, style, and a prime location—come see all that Shepherds Trail has to offer!
Location
State NC
County Moore
Community Shepherd Trail
Zoning R-10
Direction From US-1, turn onto Roseland Road. Turn right onto Shepherd Trail. Take the first left onto Hydrangea Drive, then first right onto Yellowwood Drive. Home is on the right.
Location Details Mainland
Rooms
Primary Bedroom Level Primary Living Area
Interior
Interior Features Walk-in Closet(s), High Ceilings, Entrance Foyer, Kitchen Island, Ceiling Fan(s), Pantry, Walk-in Shower
Heating Electric, Heat Pump
Cooling Central Air
Flooring LVT/LVP, Carpet, Tile
Fireplaces Type Gas Log
Fireplace Yes
Appliance Built-In Microwave, Refrigerator, Range, Disposal, Dishwasher
Exterior
Parking Features Garage Faces Front, Attached, Concrete, Garage Door Opener
Garage Spaces 2.0
Utilities Available Sewer Connected, Water Connected
Amenities Available Maint - Comm Areas, Sidewalk, Street Lights, No Amenities
Roof Type Architectural Shingle
Porch Covered, Patio, Porch
Building
Lot Description Interior Lot
Story 2
Entry Level Two
Foundation Slab
Sewer Community Sewer
Water Community Water
New Construction No
Schools
Elementary Schools Aberdeeen Elementary
Middle Schools Southern Middle
High Schools Pinecrest High
Others
Tax ID 856000536227
Acceptable Financing Cash, Conventional, FHA, USDA Loan, VA Loan
Listing Terms Cash, Conventional, FHA, USDA Loan, VA Loan


"My job is to find and attract mastery-based agents to the office, protect the culture, and make sure everyone is happy! "






