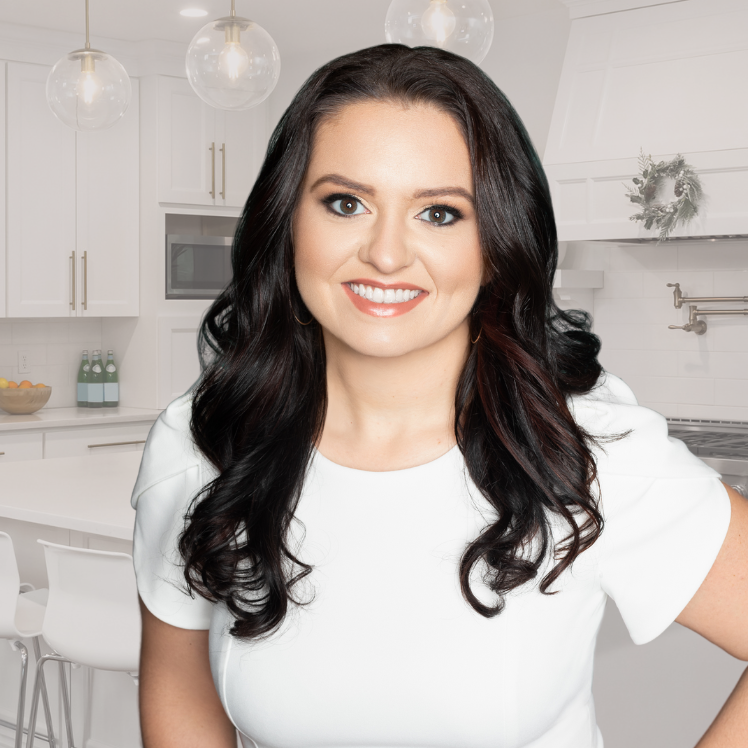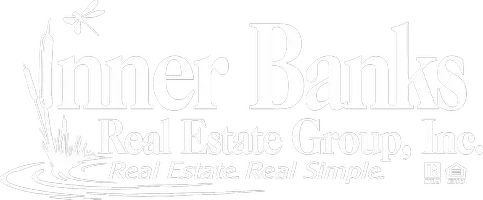
3 Beds
2 Baths
1,959 SqFt
3 Beds
2 Baths
1,959 SqFt
Key Details
Property Type Single Family Home
Sub Type Single Family Residence
Listing Status Active
Purchase Type For Sale
Square Footage 1,959 sqft
Price per Sqft $191
MLS Listing ID 100536849
Style Wood Frame
Bedrooms 3
Full Baths 2
HOA Fees $250
HOA Y/N Yes
Year Built 2025
Lot Size 0.390 Acres
Acres 0.39
Lot Dimensions 170x100x170x100
Property Sub-Type Single Family Residence
Source Hive MLS
Property Description
Location
State NC
County Wayne
Community Other
Zoning 50
Direction Hwy 70 East towards Goldsboro. Turn left on Wayne Memorial Drive. Turn Left on Stoney Creek Church Road. Derby Ridge will be on the left.
Location Details Mainland
Rooms
Basement None
Primary Bedroom Level Primary Living Area
Interior
Interior Features Master Downstairs, Walk-in Closet(s), Ceiling Fan(s), Walk-in Shower
Heating Electric, Heat Pump
Cooling Central Air
Flooring Laminate, Vinyl
Appliance Built-In Microwave, Range, Dishwasher
Exterior
Parking Features Attached, Concrete
Garage Spaces 2.0
Utilities Available Water Connected
Amenities Available Maint - Comm Areas, Street Lights
Roof Type Shingle
Porch Covered, Porch
Building
Lot Description Open Lot, Level
Story 2
Entry Level One and One Half
Foundation Slab
Water County Water
New Construction Yes
Schools
Elementary Schools Tommy'S Road
Middle Schools Norwayne
High Schools Charles Aycock
Others
Tax ID 3611347597
Acceptable Financing Cash, Conventional, FHA, USDA Loan, VA Loan
Listing Terms Cash, Conventional, FHA, USDA Loan, VA Loan


"My job is to find and attract mastery-based agents to the office, protect the culture, and make sure everyone is happy! "

