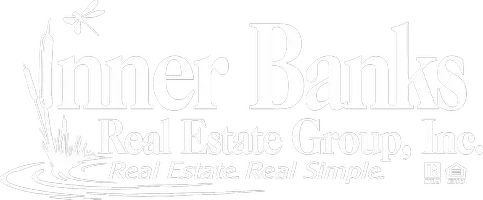
2 Beds
2 Baths
1,430 SqFt
2 Beds
2 Baths
1,430 SqFt
Key Details
Property Type Condo
Sub Type Condominium
Listing Status Active
Purchase Type For Sale
Square Footage 1,430 sqft
Price per Sqft $176
Subdivision Oxford Square
MLS Listing ID 100536660
Bedrooms 2
Full Baths 2
HOA Fees $1,440
HOA Y/N Yes
Year Built 2016
Annual Tax Amount $931
Lot Size 3,920 Sqft
Acres 0.09
Property Sub-Type Condominium
Source Hive MLS
Property Description
Location
State NC
County Wayne
Community Oxford Square
Zoning RES
Direction From DT Goldsboro, head N on Center St for about .6 miles. Turn R onto US-70 Bus and follow through city for 1.5 mi. Turn L onto Berkeley Blvd, R onto Oxford Dr., .3 mil home on right
Location Details Mainland
Rooms
Primary Bedroom Level Primary Living Area
Interior
Interior Features Master Downstairs
Heating Other, Electric
Cooling Central Air
Fireplaces Type None
Fireplace No
Exterior
Exterior Feature None
Parking Features Garage Faces Front
Garage Spaces 1.0
Utilities Available Water Connected
Amenities Available See Remarks
Roof Type Shingle
Porch Screened
Building
Story 1
Entry Level One
Foundation Slab
Structure Type None
New Construction No
Schools
Elementary Schools Tommy'S Road
Middle Schools Eastern Wayne
High Schools Eastern Wayne
Others
Tax ID 3610512073
Acceptable Financing Cash, Conventional, FHA, VA Loan
Listing Terms Cash, Conventional, FHA, VA Loan


"My job is to find and attract mastery-based agents to the office, protect the culture, and make sure everyone is happy! "






