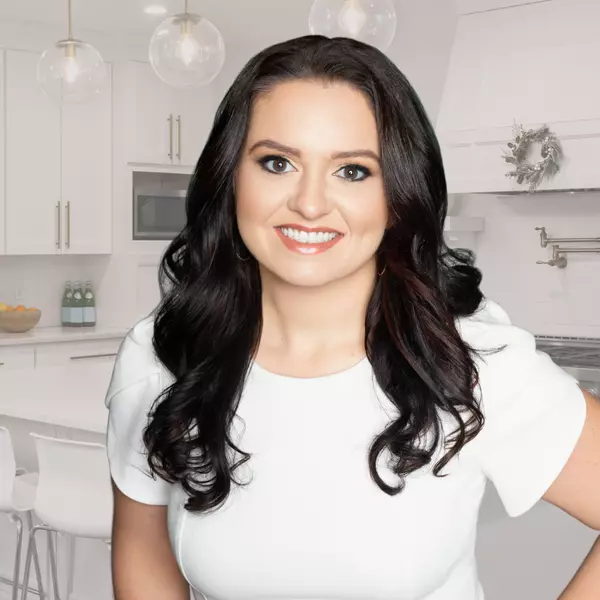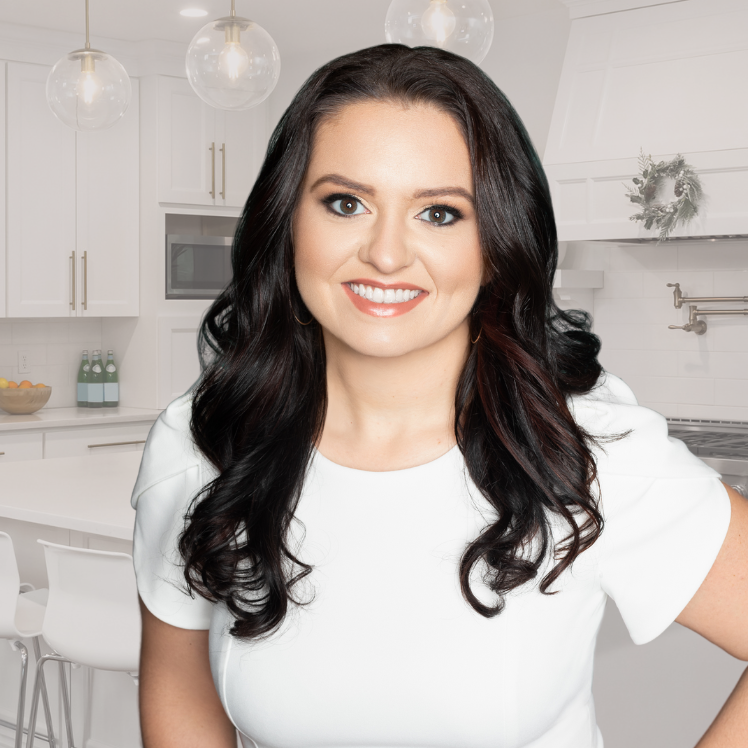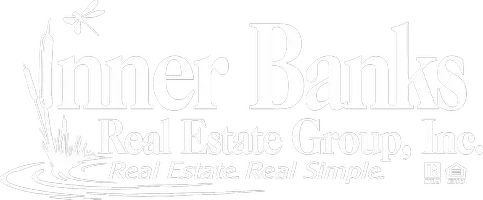
3 Beds
2 Baths
1,287 SqFt
3 Beds
2 Baths
1,287 SqFt
Open House
Mon Oct 20, 3:00pm - 4:30pm
Tue Oct 21, 3:00pm - 4:30pm
Key Details
Property Type Single Family Home
Sub Type Single Family Residence
Listing Status Active
Purchase Type For Sale
Square Footage 1,287 sqft
Price per Sqft $260
Subdivision South Hall
MLS Listing ID 100531399
Style Wood Frame
Bedrooms 3
Full Baths 2
HOA Y/N No
Year Built 2002
Lot Size 8,756 Sqft
Acres 0.2
Lot Dimensions 70x125x70x125
Property Sub-Type Single Family Residence
Source Hive MLS
Property Description
Inside, the thoughtful layout features a private primary suite, a fireplace-centered living room, and an inviting dining area perfect for gatherings. The galley kitchen includes a handmade pantry cabinet—an artistic touch by one of the region's master decoy carvers. Sunlight fills the bright sunroom, where French doors open to a patio with serene pond views—perfect for morning coffee or sunset unwinding.
Practical updates bring peace of mind with a new roof (2019) and HVAC system (2024, transferable warranty). A wired workshop/shed adds space for hobbies or creative projects, while the covered front porch and attached garage make daily living easy.
To help you make this home your own, the sellers are including a $5,000 renovation allowance with an acceptable offer—so you can choose the finishes and style that fit your vision.
Discover a property where nature, neighborhood, and new possibilities meet—right here in Beaufort's beloved coastal community.
Location
State NC
County Carteret
Community South Hall
Zoning R8
Direction From Hwy 70 E, turn right onto Live Oak Street. Turn right onto Professional Park Dr. Turn right onto Meeting Street. Property will be on your left.
Location Details Mainland
Rooms
Other Rooms Shed(s), Storage
Primary Bedroom Level Primary Living Area
Interior
Interior Features Ceiling Fan(s)
Heating Electric, Heat Pump
Cooling Central Air
Flooring Carpet, Vinyl
Fireplaces Type None
Fireplace No
Appliance Washer, Refrigerator, Dryer
Exterior
Parking Features Garage Faces Front
Garage Spaces 1.0
Utilities Available Sewer Available, Water Connected
Amenities Available No Amenities
Roof Type Shingle
Porch Open, Covered, Patio, Porch
Building
Story 1
Entry Level One
Foundation Slab
Sewer Municipal Sewer
Water Municipal Water
New Construction No
Schools
Elementary Schools Beaufort
Middle Schools Beaufort
High Schools East Carteret
Others
Tax ID 730608886207000
Acceptable Financing Cash, Conventional, FHA, VA Loan
Listing Terms Cash, Conventional, FHA, VA Loan


"My job is to find and attract mastery-based agents to the office, protect the culture, and make sure everyone is happy! "






