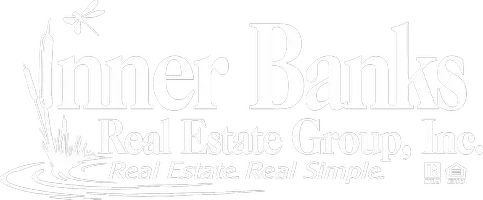3 Beds
3 Baths
2,280 SqFt
3 Beds
3 Baths
2,280 SqFt
Key Details
Property Type Single Family Home
Sub Type Single Family Residence
Listing Status Active
Purchase Type For Sale
Square Footage 2,280 sqft
Price per Sqft $142
Subdivision Carthage
MLS Listing ID 100528754
Bedrooms 3
Full Baths 2
Half Baths 1
HOA Y/N No
Year Built 1990
Annual Tax Amount $2,935
Lot Size 1.060 Acres
Acres 1.06
Lot Dimensions 220x200x77x192.55
Property Sub-Type Single Family Residence
Source Hive MLS
Property Description
Don't miss your chance to transform this property into your dream home or next great investment — schedule a showing today!
Location
State NC
County Moore
Community Carthage
Zoning R-20
Direction From 15-501 Hwy turn left on S McNeill St. Make a left on Hickory St, and then a left on Oak St. The home will be on the right corner lot of Holly and Oak St.
Location Details Mainland
Rooms
Other Rooms Shed(s)
Basement Exterior Entrance, Finished
Primary Bedroom Level Primary Living Area
Interior
Interior Features Walk-in Closet(s), Kitchen Island, Ceiling Fan(s)
Heating Heat Pump, Electric
Cooling Central Air
Flooring Carpet, Vinyl
Appliance Freezer, Washer, Refrigerator, Range, Dryer, Dishwasher
Exterior
Parking Features Garage Faces Side, Attached
Garage Spaces 2.0
Utilities Available Water Connected
Roof Type Composition
Porch Covered, Deck, Porch, Screened
Building
Lot Description Corner Lot
Story 1
Entry Level One
Foundation See Remarks
Sewer Septic Permit On File, Septic Tank
Water Municipal Water
New Construction No
Schools
Elementary Schools Carthage Elementary
Middle Schools New Century Middle
High Schools Union Pines High
Others
Tax ID 00004677
Acceptable Financing Cash, Conventional, FHA, USDA Loan, VA Loan
Listing Terms Cash, Conventional, FHA, USDA Loan, VA Loan

"My job is to find and attract mastery-based agents to the office, protect the culture, and make sure everyone is happy! "






