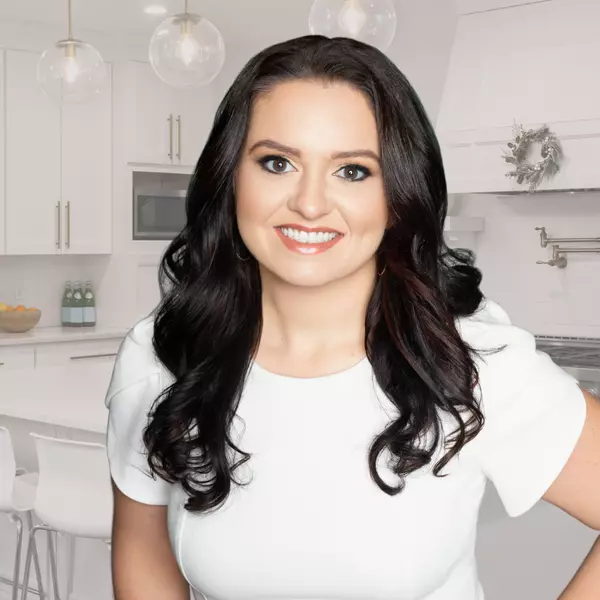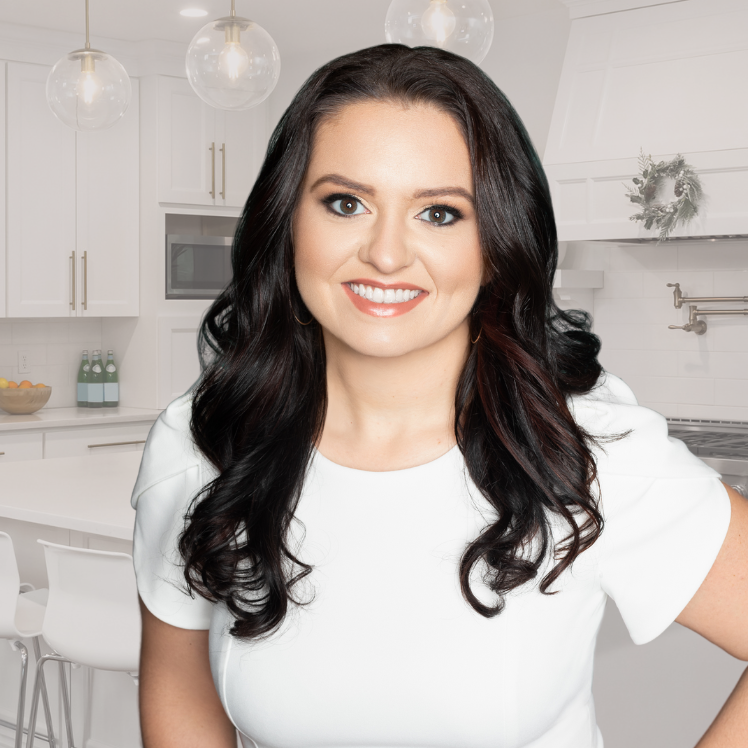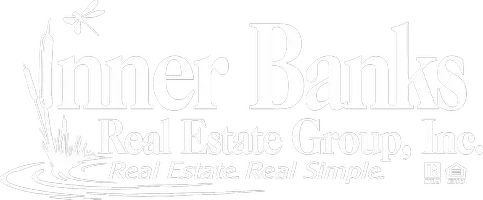
3 Beds
4 Baths
2,712 SqFt
3 Beds
4 Baths
2,712 SqFt
Key Details
Property Type Single Family Home
Sub Type Single Family Residence
Listing Status Active
Purchase Type For Sale
Square Footage 2,712 sqft
Price per Sqft $147
Subdivision Maplewood
MLS Listing ID 100514456
Style Wood Frame
Bedrooms 3
Full Baths 3
Half Baths 1
HOA Fees $240
HOA Y/N Yes
Year Built 1987
Annual Tax Amount $2,910
Lot Size 0.360 Acres
Acres 0.36
Lot Dimensions 103.5x145.33x103.5x110.52
Property Sub-Type Single Family Residence
Source Hive MLS
Property Description
Location
State NC
County Wayne
Community Maplewood
Zoning Residenti
Direction From I-42 exit at Hwy 13 and drive south towards Goldsboro/Seymour Johnson AFB. Hwy 13 becomes Berkeley Blvd. Before you get to Lowes, Old Navy, and TJ Maxx, Maplewood subdivision will be on your left just past the New Hope Road stop light. From Hwy 70, head north on Berkeley Blvd. Less than 1/2 miles after Lowes, turn into Maplewood. Turn left on Smith Dr. First house on right after corner.
Location Details Mainland
Rooms
Other Rooms Kennel/Dog Run, Shed(s)
Basement None
Primary Bedroom Level Primary Living Area
Interior
Interior Features Master Downstairs, Walk-in Closet(s), Vaulted Ceiling(s), Solid Surface, Ceiling Fan(s), Walk-in Shower
Heating Electric, Forced Air, Heat Pump
Cooling Central Air
Flooring Laminate
Appliance Electric Oven, Built-In Microwave, Washer, Refrigerator, Dryer, Dishwasher
Exterior
Exterior Feature None
Parking Features Attached, Garage Door Opener
Garage Spaces 2.0
Pool None
Utilities Available Sewer Available, Water Connected
Amenities Available Community Pool, Maint - Comm Areas, Pickleball, Playground
Waterfront Description None
Roof Type Architectural Shingle
Accessibility None
Porch Deck
Building
Lot Description Cul-De-Sac
Story 2
Entry Level One and One Half
Sewer Septic Permit On File, Septic Tank
Water Municipal Water
Structure Type None
New Construction No
Schools
Elementary Schools Tommy'S Road
Middle Schools Eastern Wayne
High Schools Eastern Wayne
Others
Tax ID 3529264855
Acceptable Financing Cash, Conventional, FHA, VA Loan
Listing Terms Cash, Conventional, FHA, VA Loan


"My job is to find and attract mastery-based agents to the office, protect the culture, and make sure everyone is happy! "






